Recent Projects
In this section we feature a small selection of recent projects. These give you a flavour for our attention to detail and our desire to deliver projects that exceed expectations. We hope you like what you see.
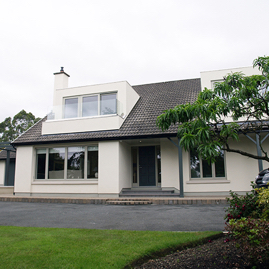
Refurbished exterior maximising interior brightness and exterior views
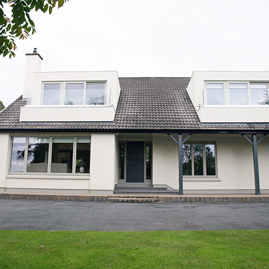
Refurbished exterior maximising interior brightness and exterior views
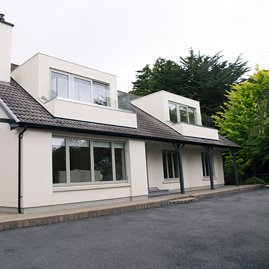
Refurbished exterior maximising interior brightness and exterior views
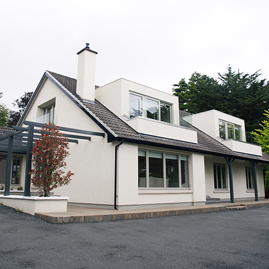
Refurbished exterior maximising interior brightness and exterior views
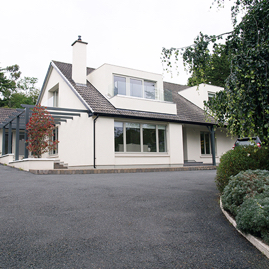
Refurbished exterior maximising interior brightness and exterior views
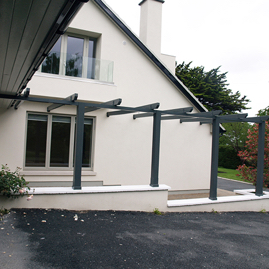
Generous exterior semi covered patio area
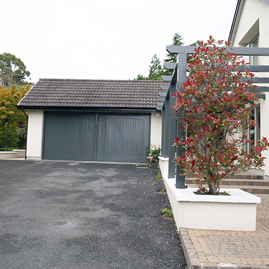
Spacious double garage to side of house
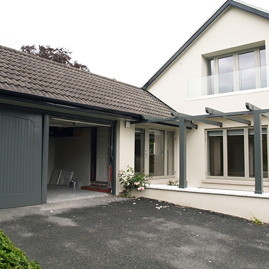
Spacious double garage to side of house
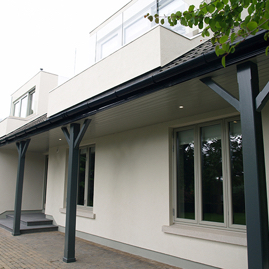
Attractive veranda/porch area
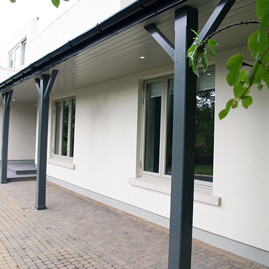
Attractive veranda/porch area
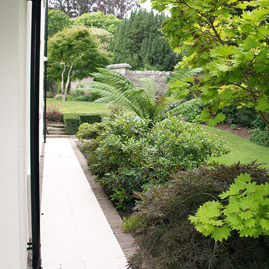
New build sympathetic to existing mature garden
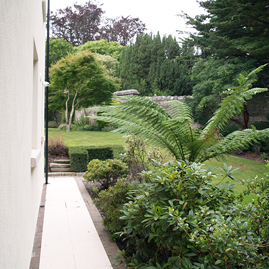
New build sympathetic to existing mature garden
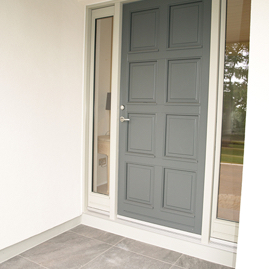
Spacious and light enhancing entrance
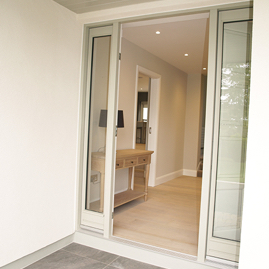
Spacious and light enhancing entrance
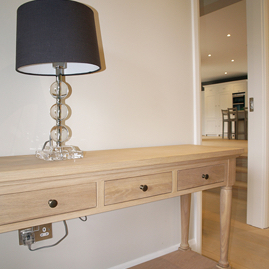
Bright entrance hall
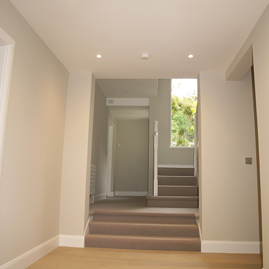
Spacious and bright entrance hall maximising light and view to mature gardens
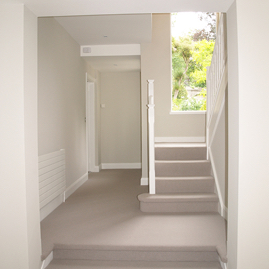
Spacious and bright entrance hall maximising light and view to mature gardens
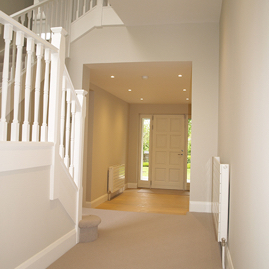
Large, bright entrance hall
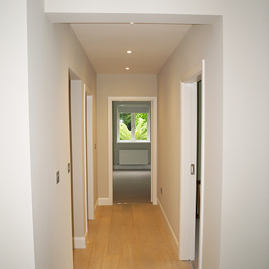
Generously proportioned downstairs hallway
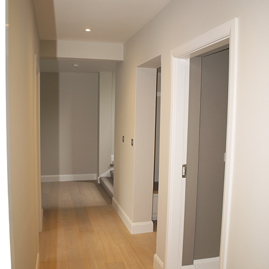
Generously proportioned downstairs hallway
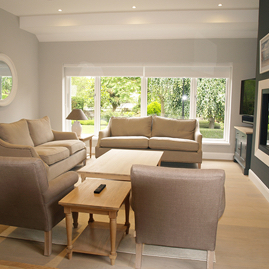
Spacious, contemporary and bright living room with all mod cons
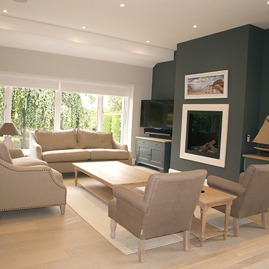
Generously proportioned downstairs hallway
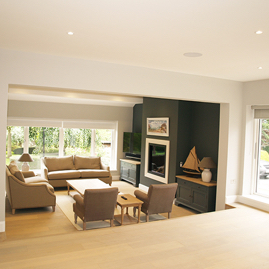
Generously proportioned downstairs hallway
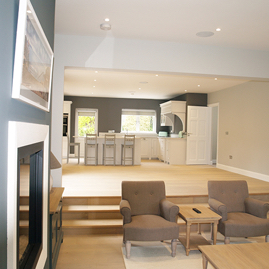
Spacious open plan living and dining area
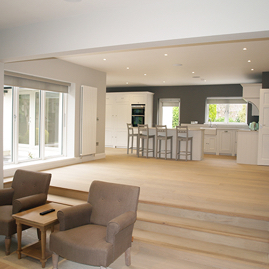
Spacious open plan living and dining area
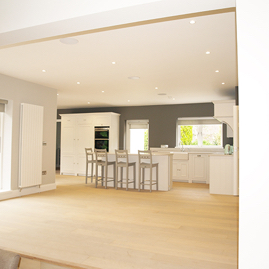
Generously proportioned and bright dining area
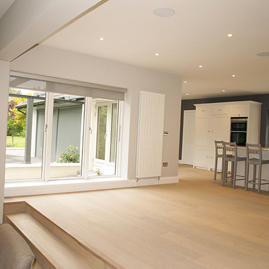
Generously proportioned and bright dining area
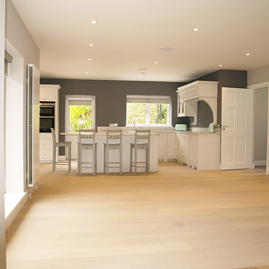
Generously proportioned and bright dining area
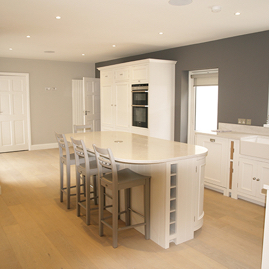
Spacious and modern breakfast bar
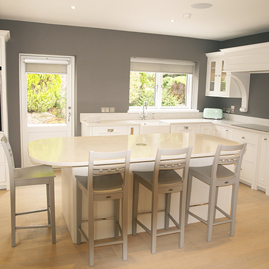
Spacious and modern breakfast bar
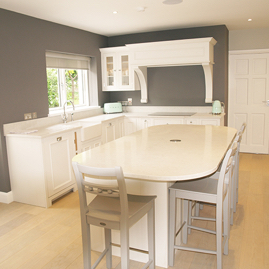
Spacious and modern breakfast bar
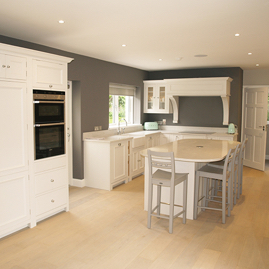
Generous kitchen space
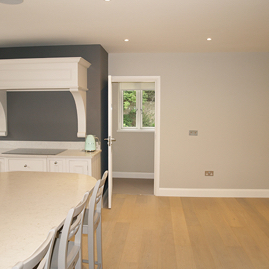
Generous kitchen space
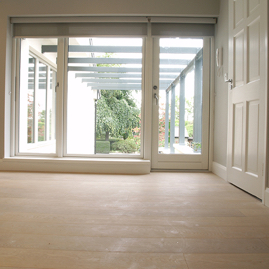
Access to outside seating area/patio
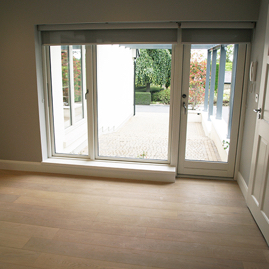
Access to outside seating area/patio
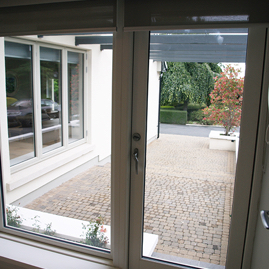
Access to outside seating area/patio
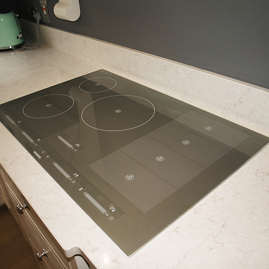
Contemporary kitchen appliances
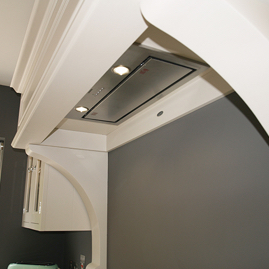
Contemporary kitchen appliances
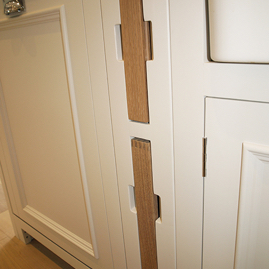
Pull out Kitchen Chopping Board & Tray
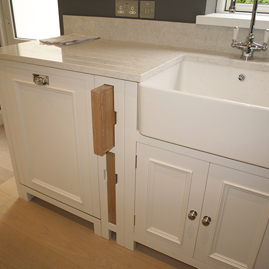
Pull out Kitchen Chopping Board & Tray
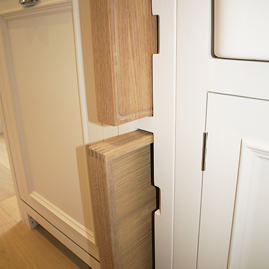
Pull out Kitchen Chopping Board & Tray
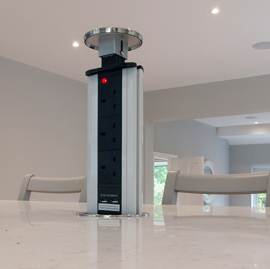
Pop up kitchen work top charging station
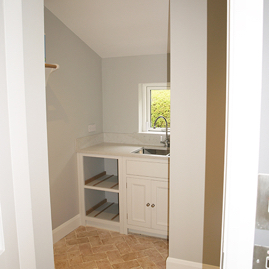
Bright and spacious utility room
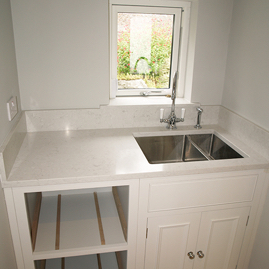
Bright and spacious utility room
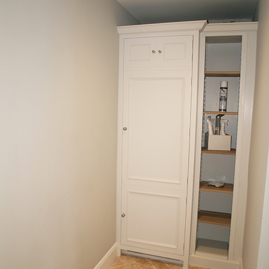
Hidden utility room appliances
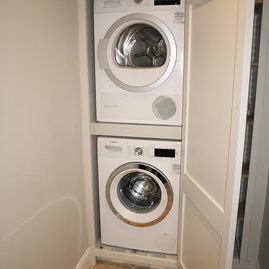
Hidden utility room appliances
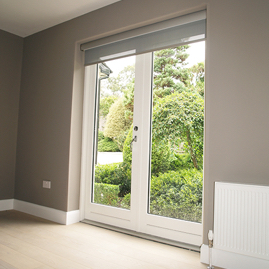
Bright downstairs bedroom with maximum views and access to mature garden
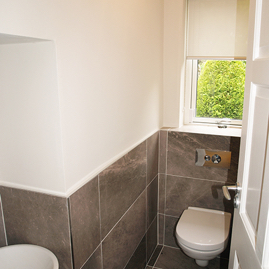
Downstairs cloakroom toilet
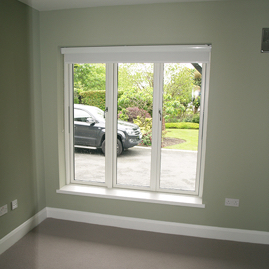
Bright downstairs bedroom with maximum views and access to mature garden
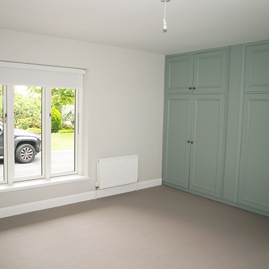
Bright downstairs bedroom with maximum views and access to mature garden
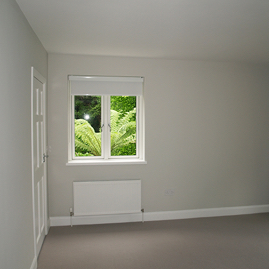
Bright downstairs bedroom with maximum views and access to mature garden
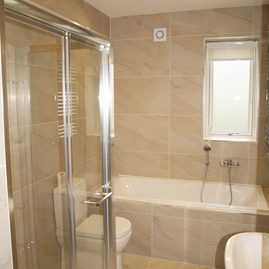
Spacious contemporary downstairs bath and shower room
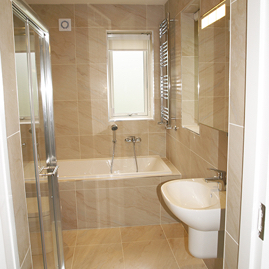
Spacious contemporary downstairs bath and shower room
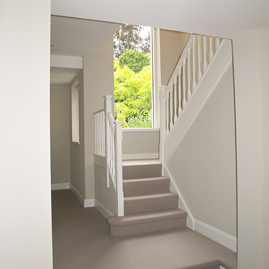
Bright well-lit staircase with maximum window space to mature garden
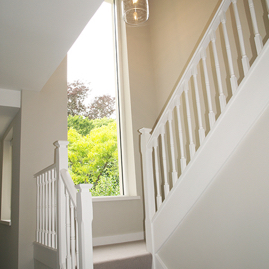
Bright well-lit staircase with maximum window space to mature garden
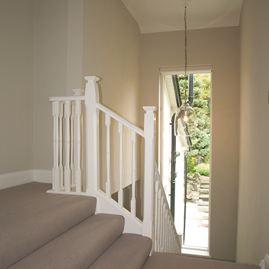
Bright well-lit staircase with maximum window space to mature garden
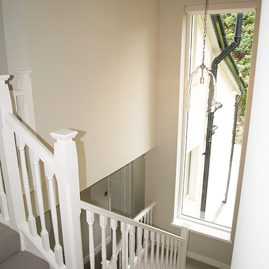
Bright well-lit staircase with maximum window space to mature garden
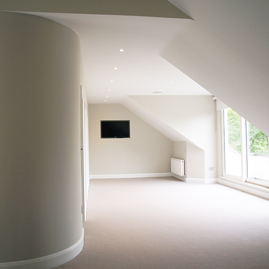
Spacious upstairs landing / social space
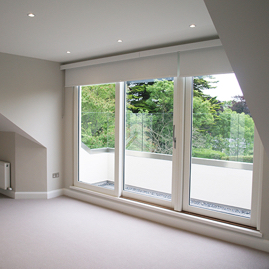
Large floor to ceiling sliding doors to upstairs balcony
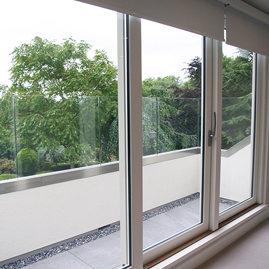
Large floor to ceiling sliding doors to upstairs balcony
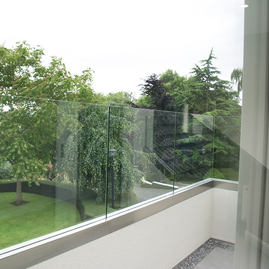
Upstairs balcony overlooking mature garden
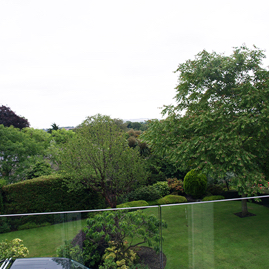
Upstairs balcony overlooking mature garden
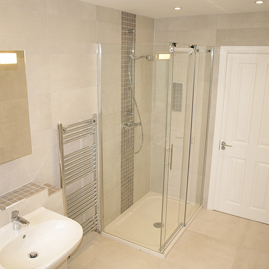
Large upstairs bath & shower room
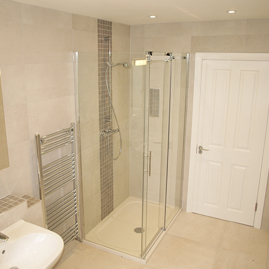
Large upstairs bath & shower room
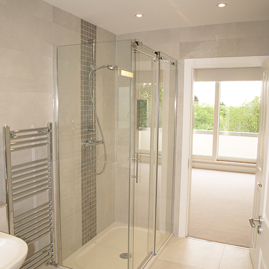
Large upstairs bath & shower room
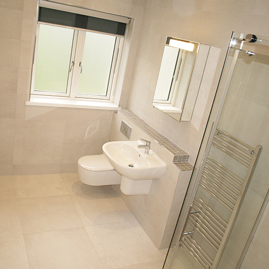
Large upstairs bath & shower room
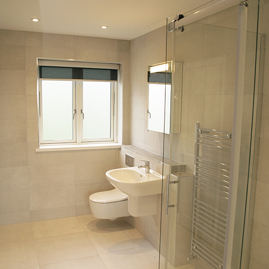
Large upstairs bath & shower room
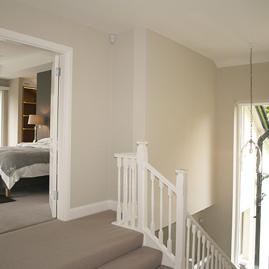
Upstairs landing views to master bedroom
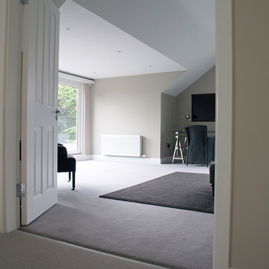
Upstairs landing views to master bedroom
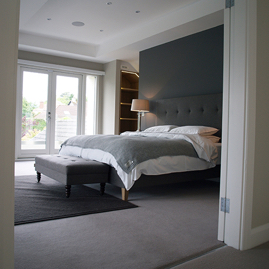
Large bright contemporary master bedroom
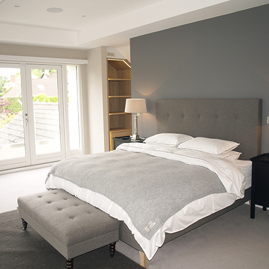
Large bright contemporary master bedroom
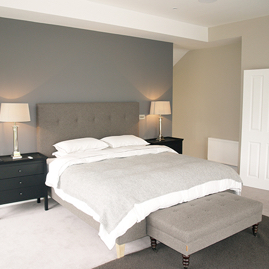
Large bright contemporary master bedroom
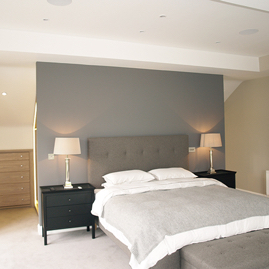
Master bedroom with walk in wardrobe to LHS
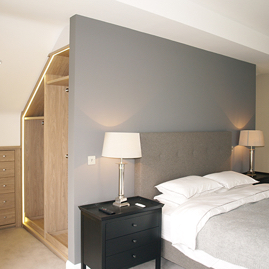
Master bedroom with walk in wardrobe to LHS
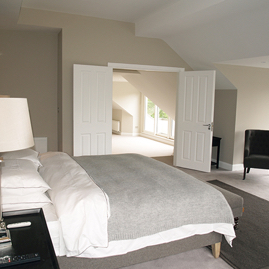
Large bright contemporary master bedroom
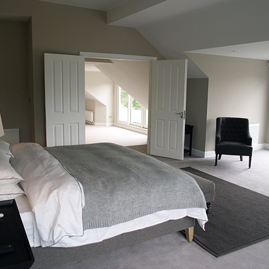
Master bedroom with floor to ceiling sliding doors to balcony
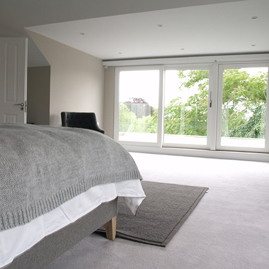
Master bedroom with floor to ceiling sliding doors to balcony
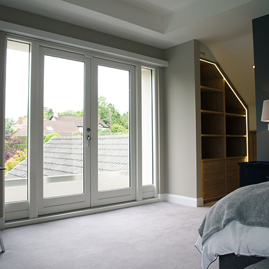
Large floor to ceiling sliding doors to upstairs balcony
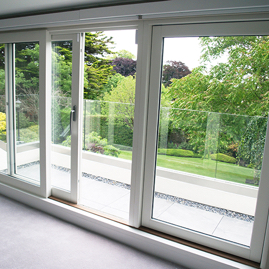
Large floor to ceiling sliding doors to upstairs balcony
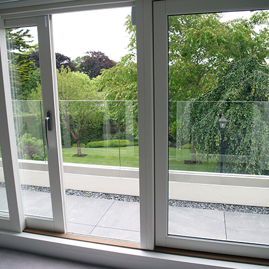
Large floor to ceiling sliding doors to upstairs balcony
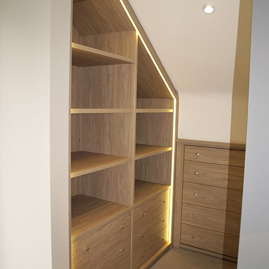
Walk in wardrobe to left of master bed with feature strip lighting
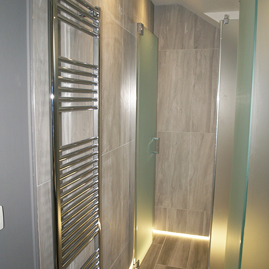
Hidden shower and toilet - with frosted glass - to rear of master bed
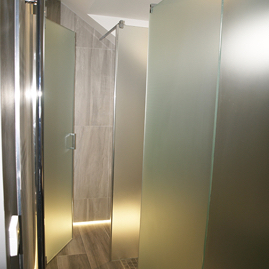
Hidden shower and toilet - with frosted glass - to rear of master bed
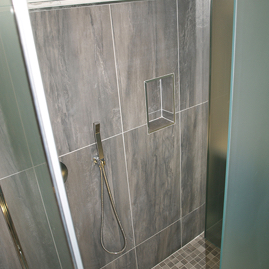
Stylish shower facilities to rear of master bed
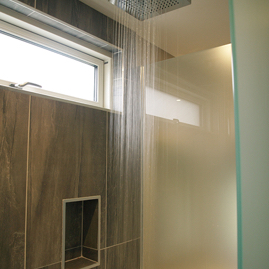
Stylish shower facilities to rear of master bed
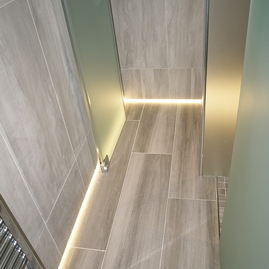
Guide-me nightime light strips
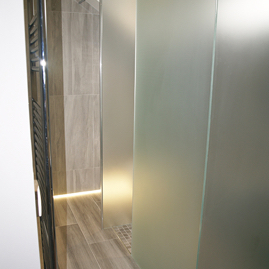
Guide-me nightime light strips
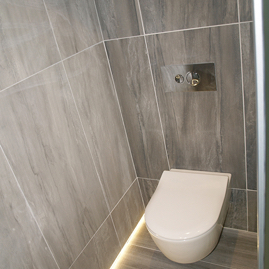
Stylish toilet facilities to rear of master bed
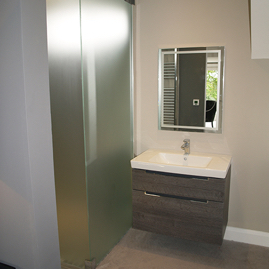
Contemporary wash hand basin to right of master bed
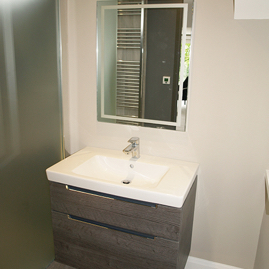
Towel warming feature behind mirror in master bed
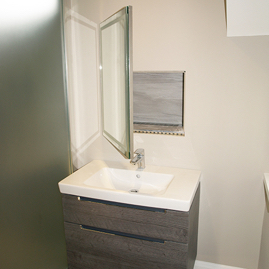
Towel warming feature behind mirror in master bed
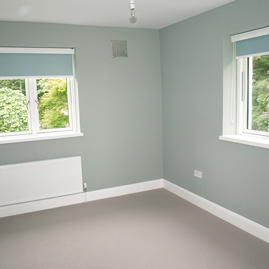
Bright upstairs bedroom
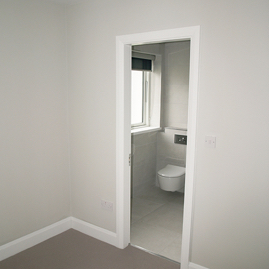
Convenient upstairs en-suite
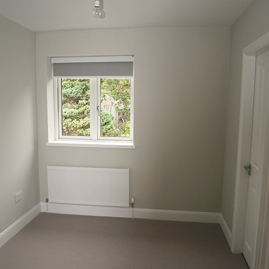
Small upstairs bedroom / study space
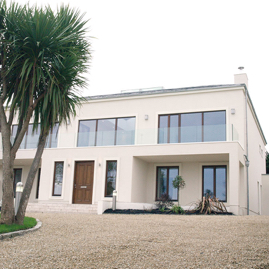
Front view - complete renovation
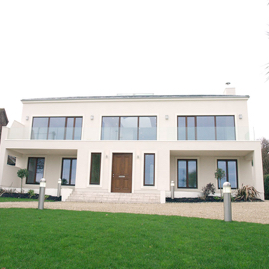
Front view - complete renovation
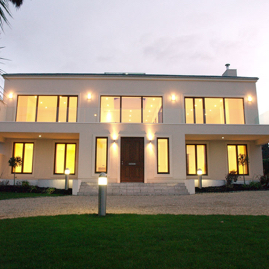
Front view - complete renovation (night)
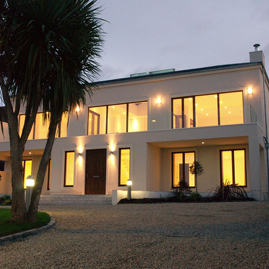
Front view - complete renovation (night)
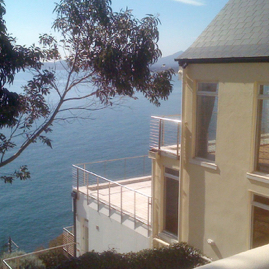
Stepped level build
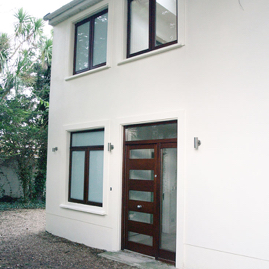
Mews front entrance
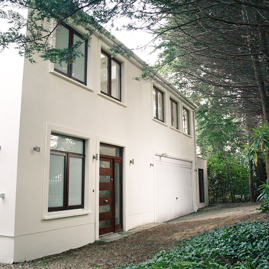
Mews front entrance with double garage
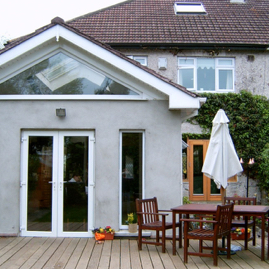
Incomplete extension allowing full light while retaining a solid wall build
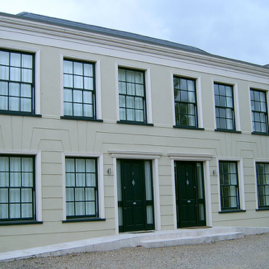
Full concrete insulated system
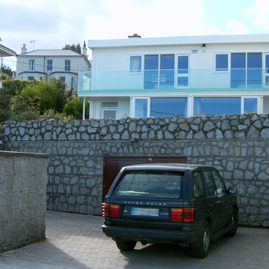
Glass balcony, retaining wall for parking & garage under garden
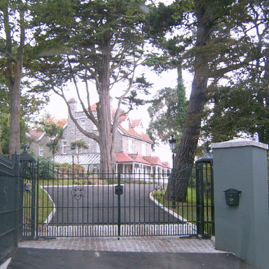
Period renovation
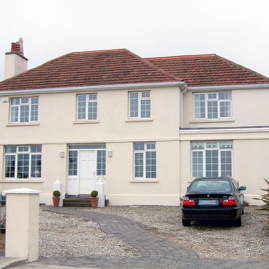
Large extension
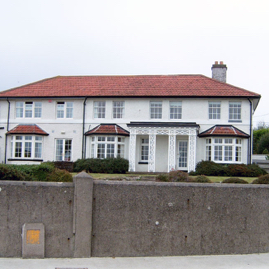
Extension in keeping with period design
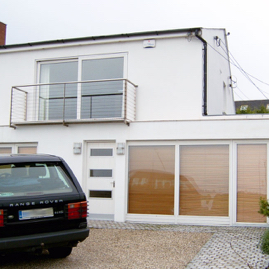
3 bed semi - open plan 1st floor
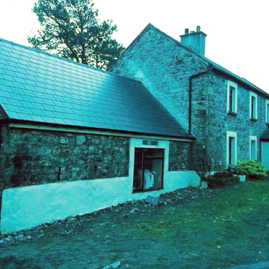
200 year old stone cottage redevelopment (Ahascragh) - Exterior
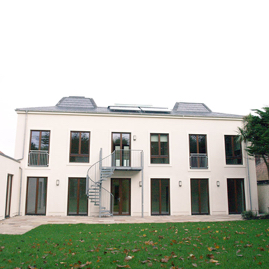
Rear featuring ample access and lighting opportunities
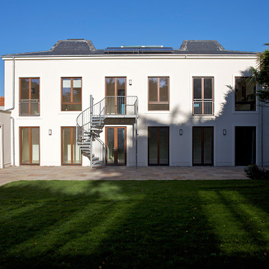
Rear featuring ample access and lighting opportunities
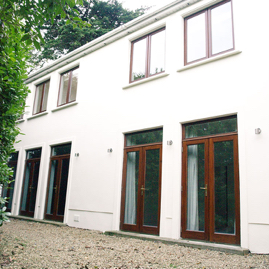
Mews rear featuring ample access and lighting opportunities
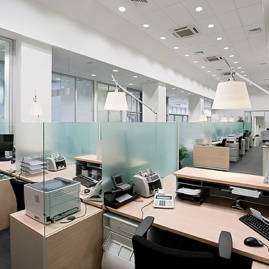
Contemporary office space
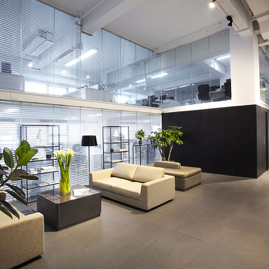
Contemporary office reception area
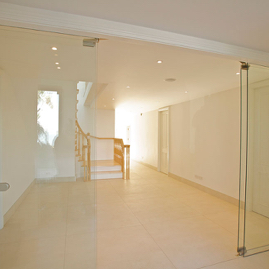
Main entrance hall with draught proof glazing
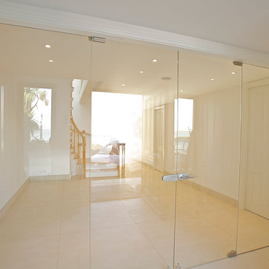
Main entrance hall with draught proof glazing
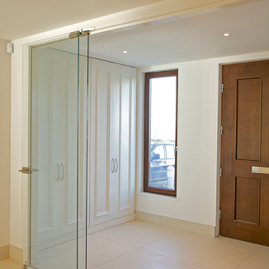
Main entrance hall with draught proof glazing
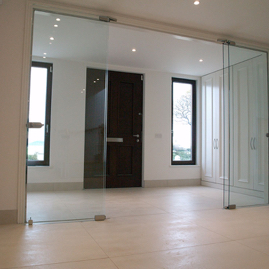
Main entrance hall with draught proof glazing
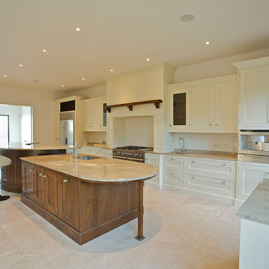
Beautiful kitchen featuring mobile drinks bar
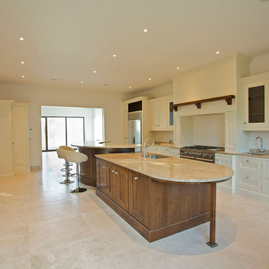
Beautiful kitchen featuring mobile drinks bar
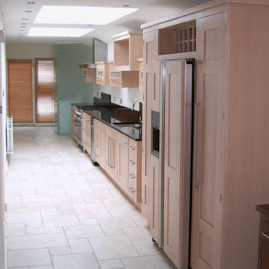
Galley kitchen with glass utility
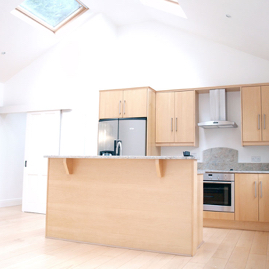
Domestic mews kitchen
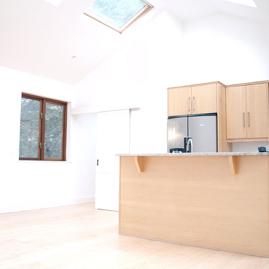
Domestic mews kitchen
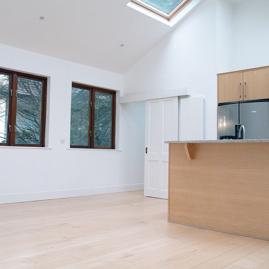
Domestic mews kitchen
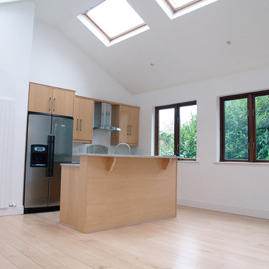
Domestic mews kitchen
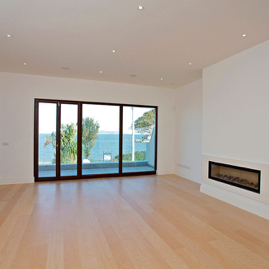
Dining room opening off kitchen
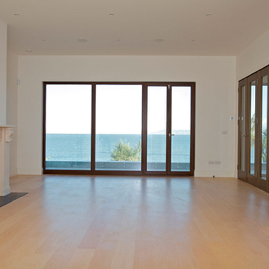
Expansive lounge area
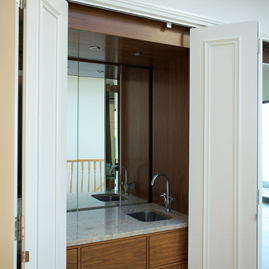
Double sided bar between lounge & reception
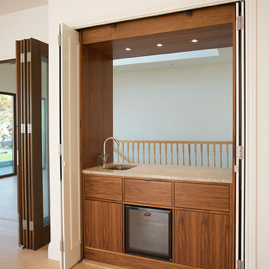
Double sided bar between lounge & reception
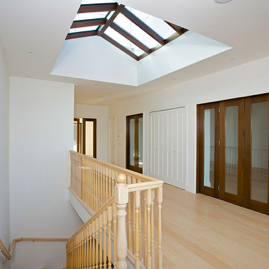
Upper reception hall with folding doors
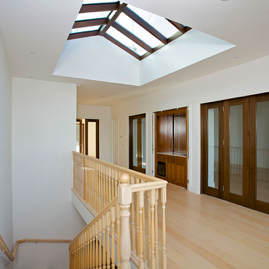
Upper reception hall with folding doors
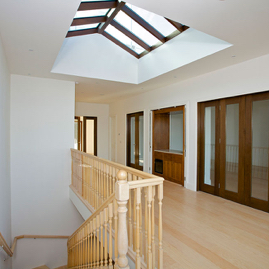
Upper reception hall with folding doors
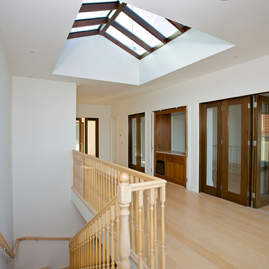
Upper reception hall with folding doors
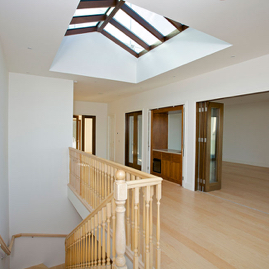
Upper reception hall with folding doors
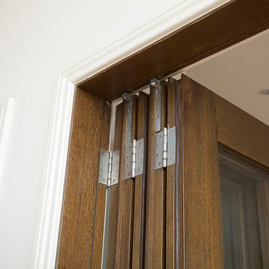
Folding doors close up
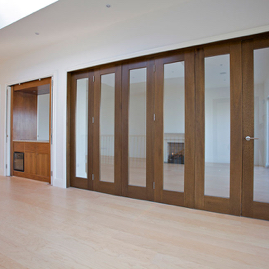
Upper reception hall with folding doors
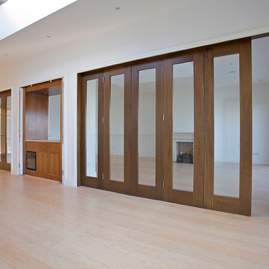
Upper reception hall with folding doors
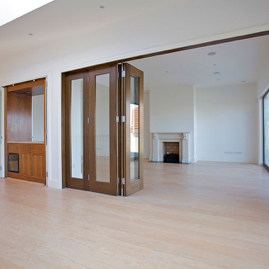
Upper reception hall with folding doors
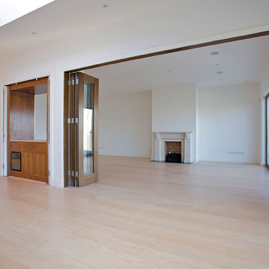
Upper reception hall with folding doors
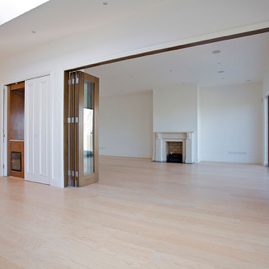
Upper reception hall with folding doors
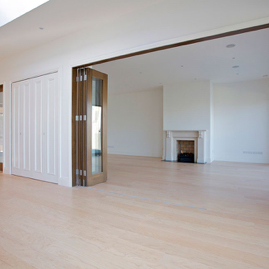
Upper reception hall with folding doors
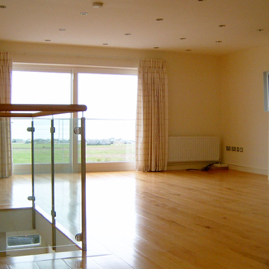
Open plan 1st floor north end
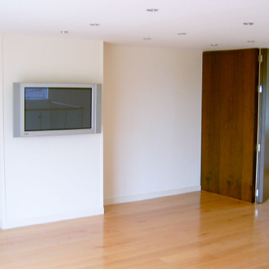
Open plan 1st floor south end
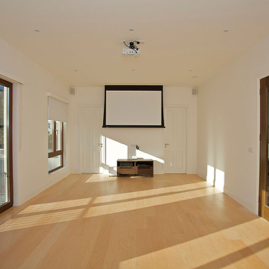
Private cinema room
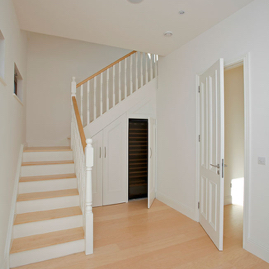
Clever under stairs wine storage area
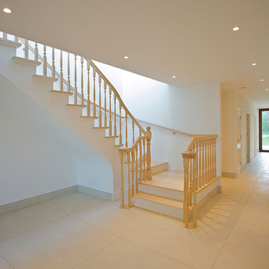
Main feature maple staircase
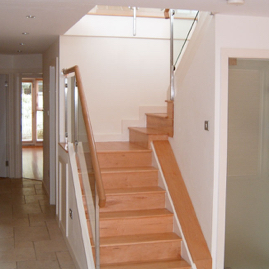
Central dog leg stairs, glass door storage
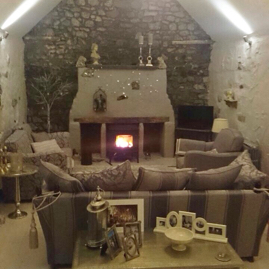
200 year old stone cottage redevelopment (Ahascragh) - Interior
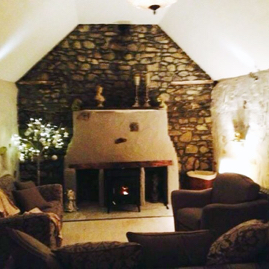
200 year old stone cottage redevelopment (Ahascragh) - Interior
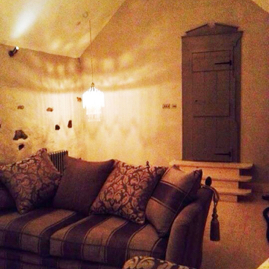
200 year old stone cottage redevelopment (Ahascragh) - Interior
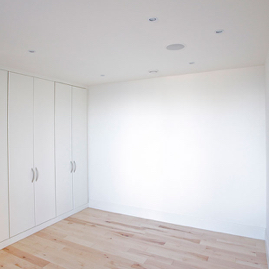
Ample bedroom storage complimented by built in sound system
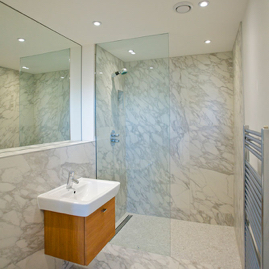
Big bright en-suite shower room
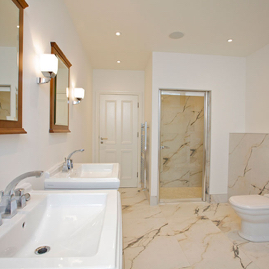
Master steam / shower room
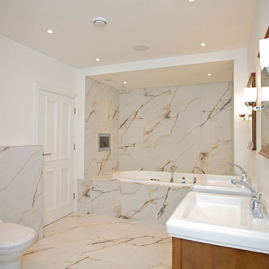
Master jucuzzi with TV
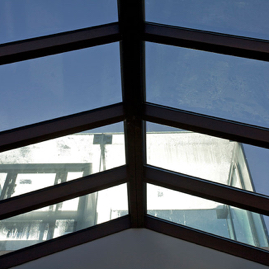
View to roof terrace & lift shaft
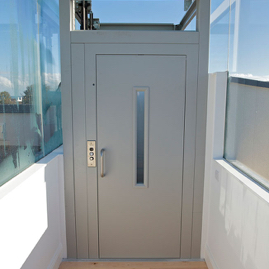
Upper lift area
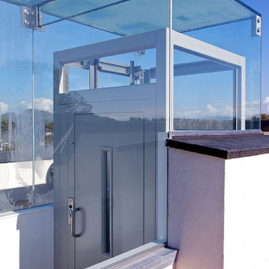
Upper lift & roof terrace
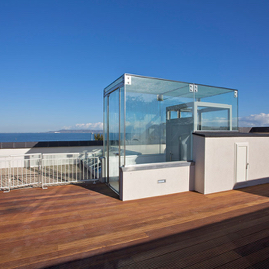
Spacious roof terrace
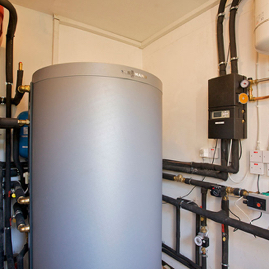
Plant room featuring solar heating system